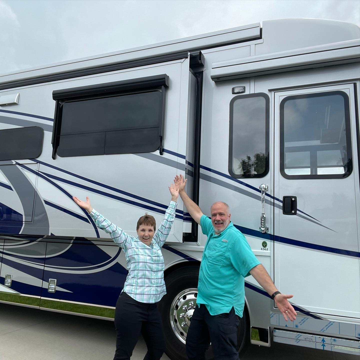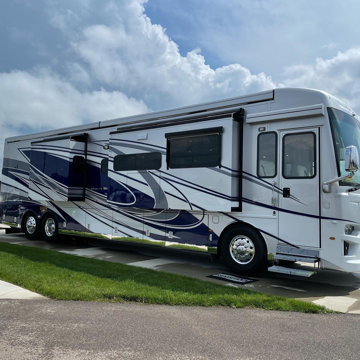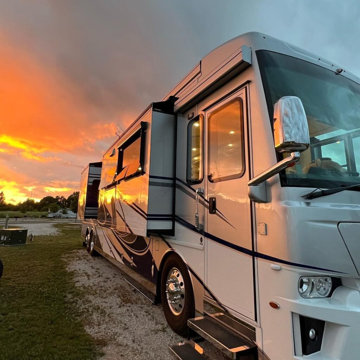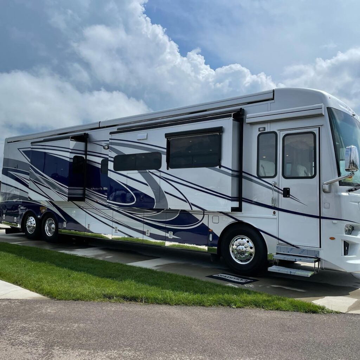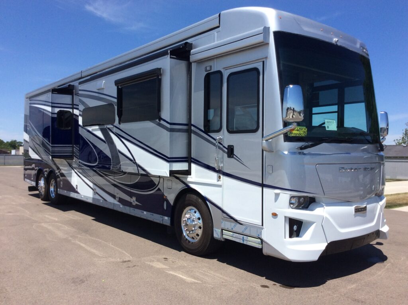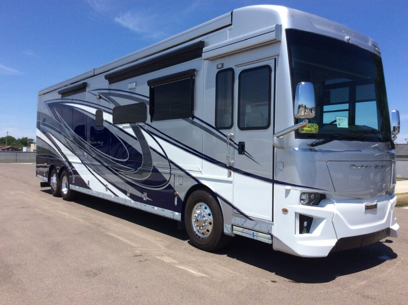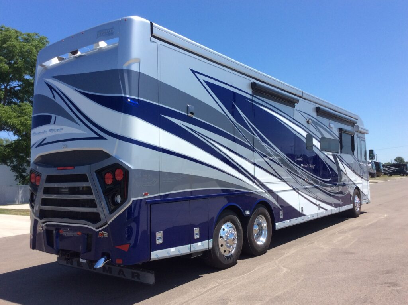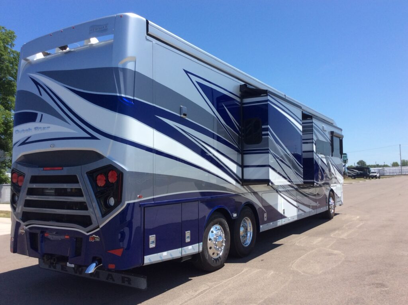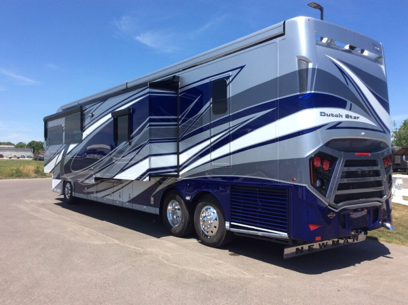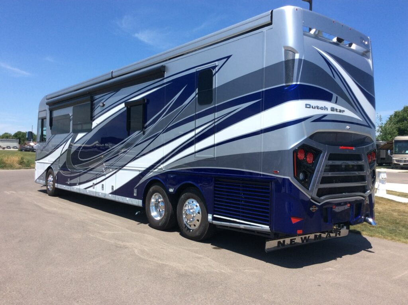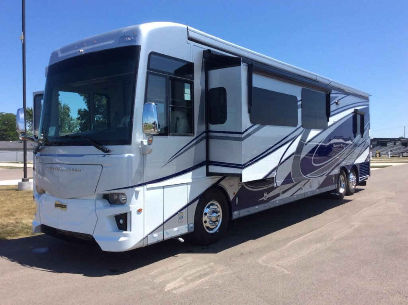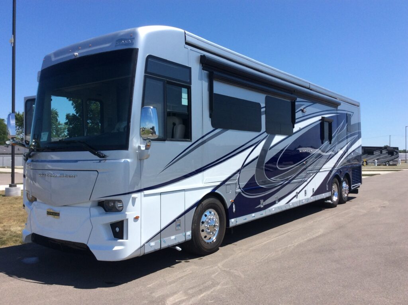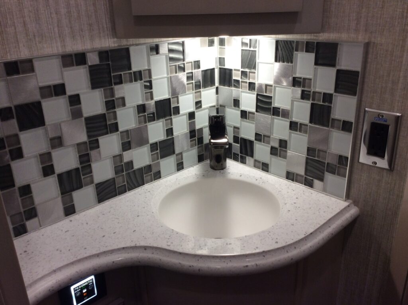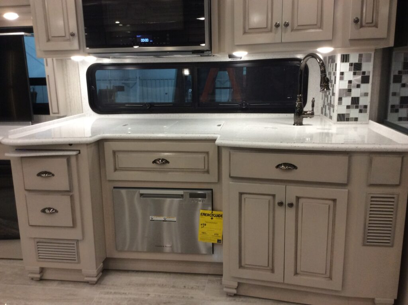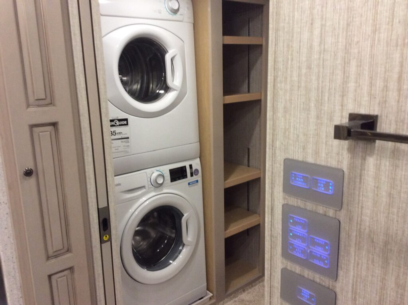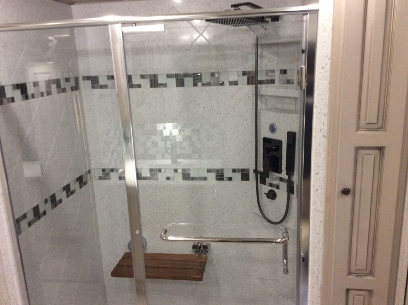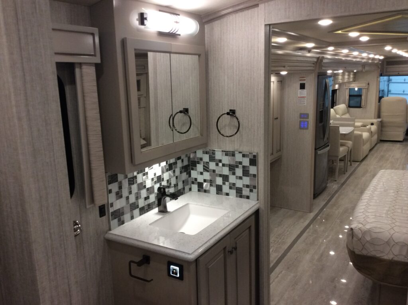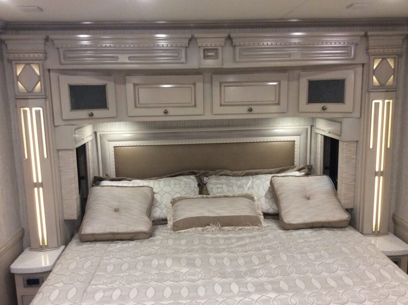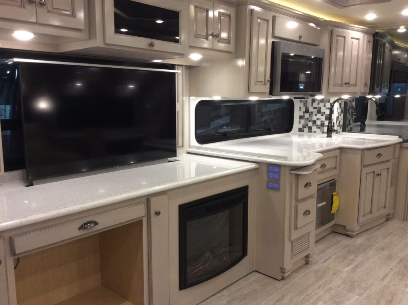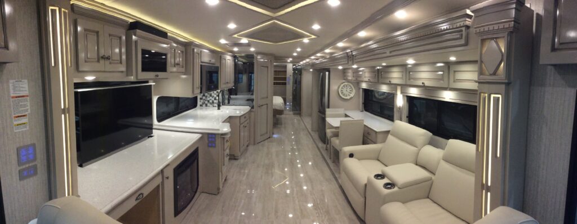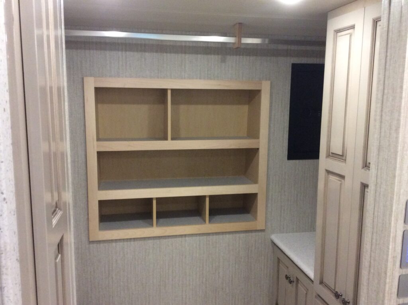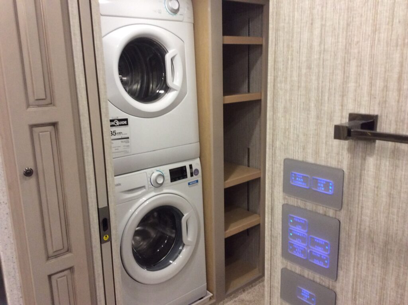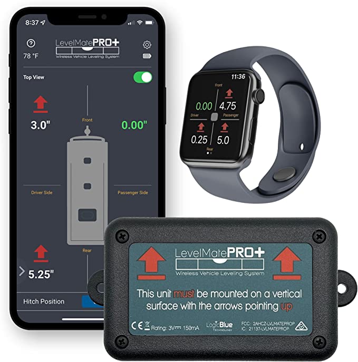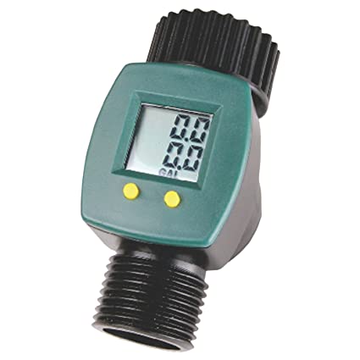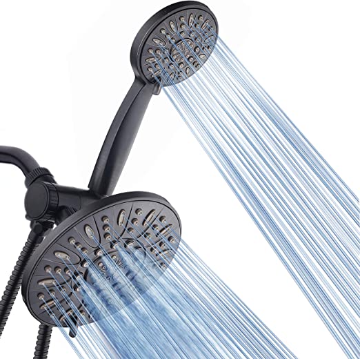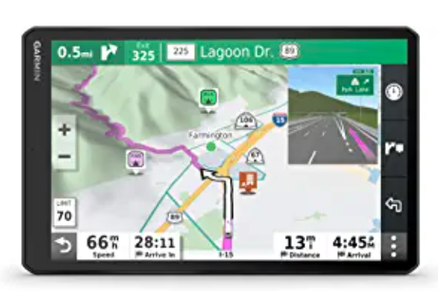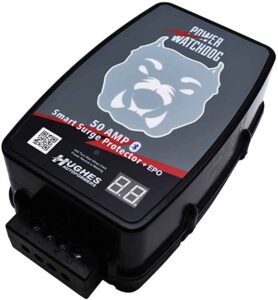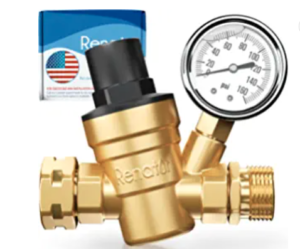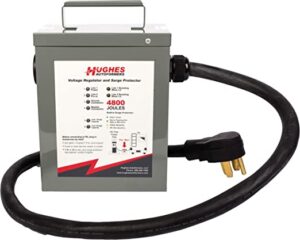Her story began as an idea of us wanting to upgrade from the 5th wheel toy hauler we had previously when we camped with our kids. We spent some time at the Tamp RV Show in 2018, met lots of manufacturer reps, walked lots of floor plans, talked with lots of folks, and fell in love with Newmar after spending several hours with their rep.
We walked the Dutch Star coaches at the show that North Trail RV had there, and a sales rep suggested we take the drive down to their showroom to look at other floor plans they had available. After most of a day walking unit, we found our floorplan, the 4362!
Things went on hold for a bit due to covid, but by the time summer of 2020 came around, we were ready to move forward. We knew we wanted to order the coach and customize it (as well as do the Factory Pick-Up with Newmar) so we scheduled time to visit the Newmar Design Center in Nappanee in September.
It was a great visit with Natalie at the Design Center. We picked out all of our colors and furnishings. We had a list of custom things we wanted to do to the coach and worked through that with her. We spent the next couple of months corresponding with her as we put together the details for the “Specials in our order”.
Our Specials List
- Hardwood Panel Doors ILO Reeded Glass
- DS21-300 Kitchen Backsplash Tile in Kitchen ILO std
- DS21-300 Kitchen Backsplash Tile in Mid Bath ILO std
- DS21-300 Kitchen Backsplash Tile in Rear Bath ILO std
- DS21-300 Kitchen Backsplash Tile Inserts in Shower ILO std
- DS21-300 Solid Surface throughout ILO std
- White undermount lav bowl in rear bath per solid soild surface change
- 2014 Style lav with undermount sink ILO std half bath vessel sink
- White undemount lav bowl in mid path per solid surface change
- LA21-501 Wallboard throughout ILO std
- Keyboard Tray in combo desk to be a pull out drawer
- DS21-290 Leather “A” ILO std “B on Dinette
- DS21-300 Floor Tile laid in DSDP Pattern ILO std
- Add Fireplace and Work Station ILO DS Sofa (Fireplace) to Kitchen Base Side
- Special Order External Colors
- Charcoal Tweed awning color
- Lights in rear wardrobe to come on when door opens
- Lights in S-O wardrobe to come on when door opens
- Omit hanging rod in right bedroom ward and add 4 adj shelves
- Overhead cabinets above dinette and sofa/recliner/theater seat to be same depth
- Run CAT6 from front overhead cabinet above drivers seat to walk in closet on off door side top of Adj shelf
- Add 110V in rear walk in closet on the off door side near the top adj shelf
- Omit hanging rod in left bedroom ward and add 4 adj shelves
- Omit handing rod in walk in wardrobe – off door side walk in closet and add 4 adj shelves
- Prep 12V 10GA (30 AMP Max) from Breaker Box to Water Bay
- Prep 12V 10GA (30 AMP Max) from Breaker Box to Front Overhead Cabinet
- Add 110V in Knee Hole to the Lefthand Side of Desk
- Run CAT6 from cabinet above driver’s seat to doorside desk in knee hole area where 110V is located
- Add additional 110v in 1st compartment on door side
- Run CAT6 from roof near wifiranger antenna to cabinet above Driver’s Seat
- Vent Microwave to exterior wall
- Relocate DVD Player and 110V to Top Shelf in Right Bedroom Wardrobe
- Rear A/V Cabinet to be a pull out drawer
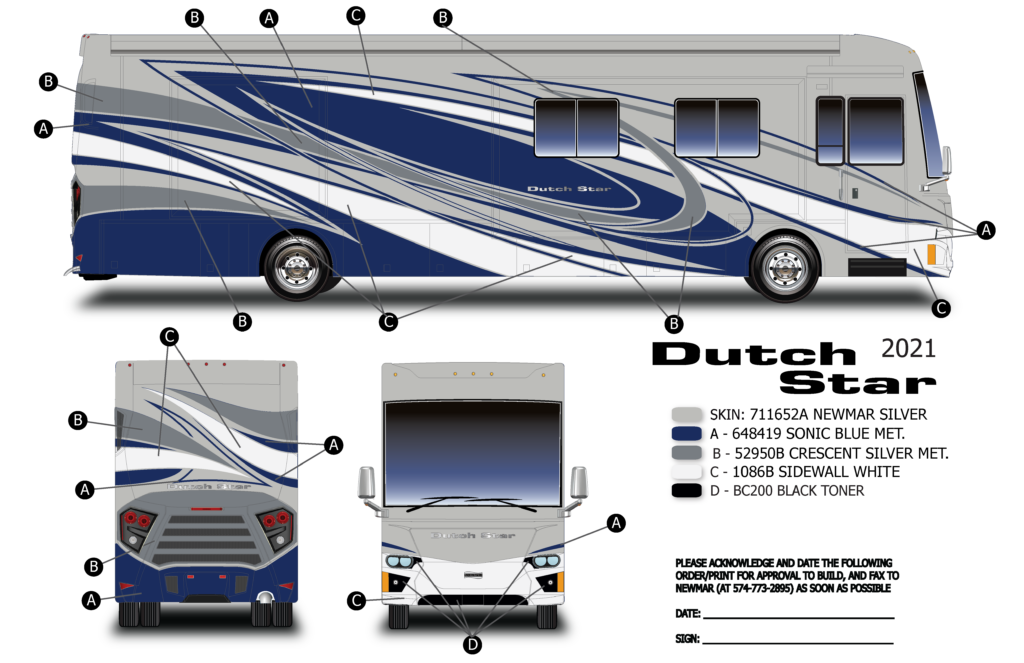

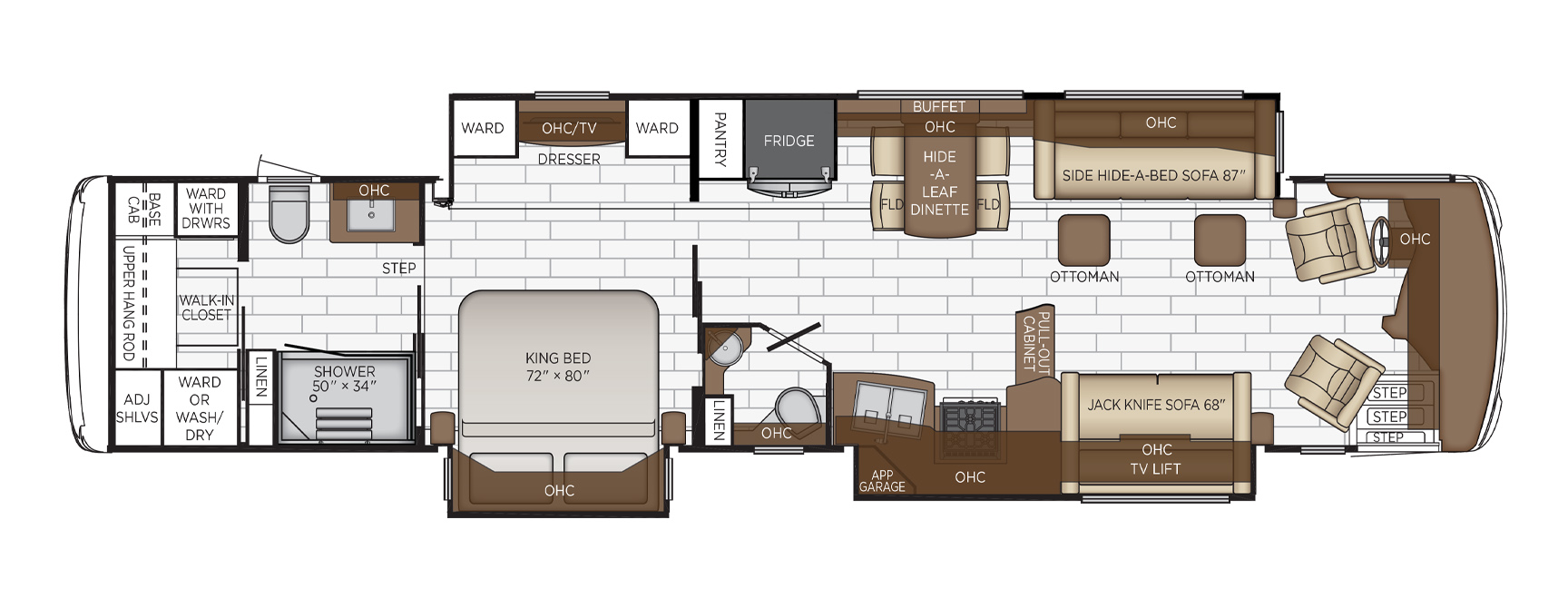
Installed Items in the Coach
